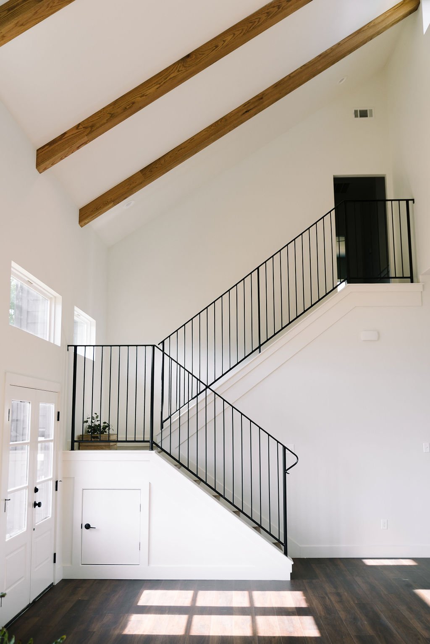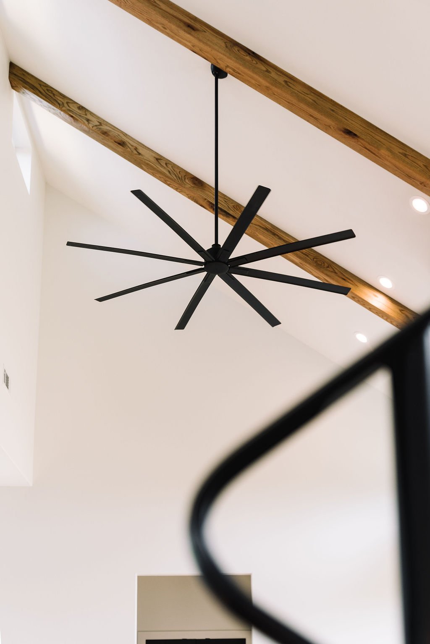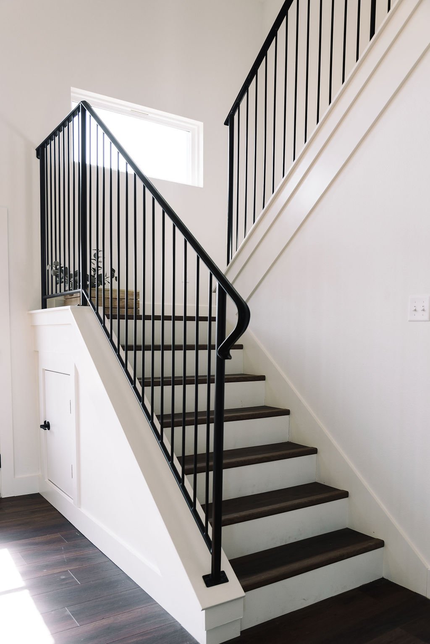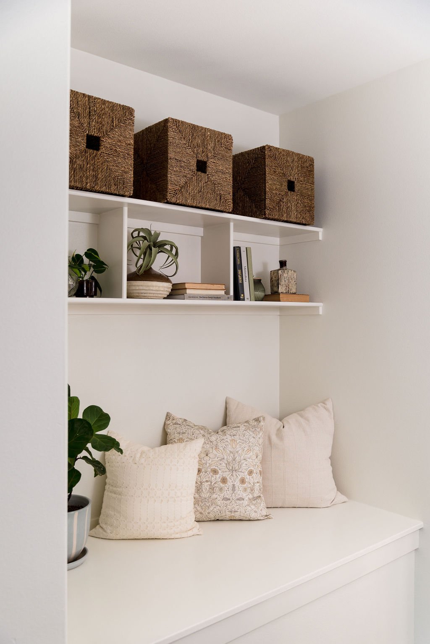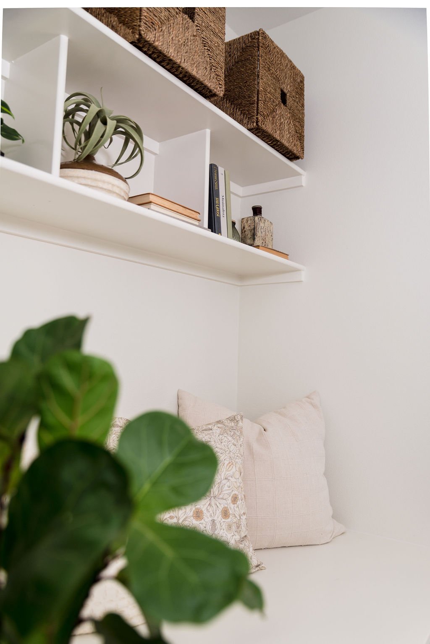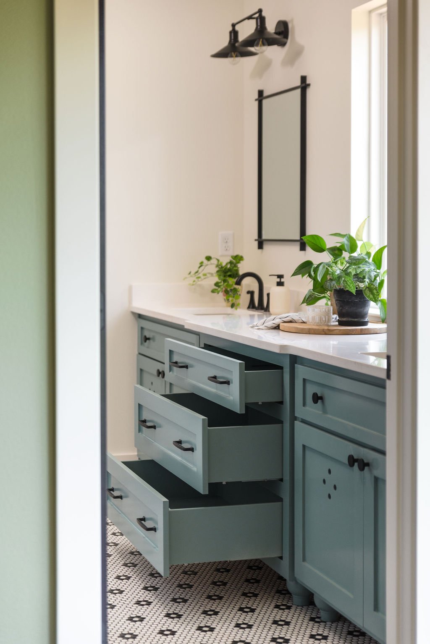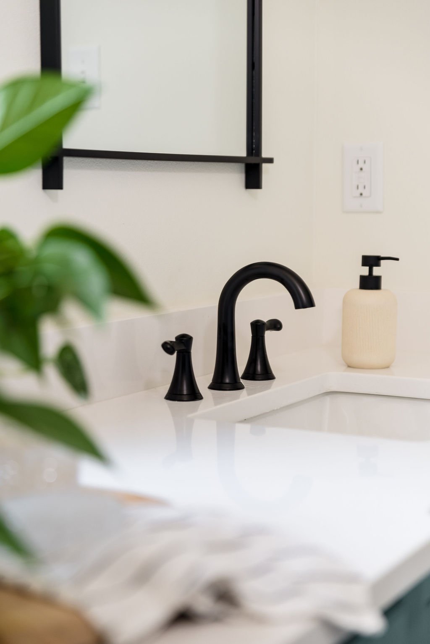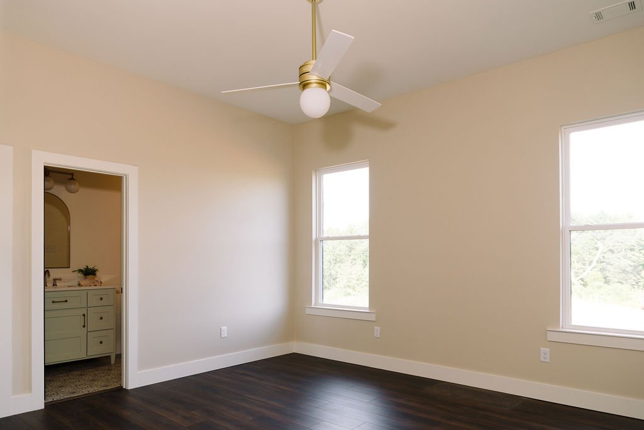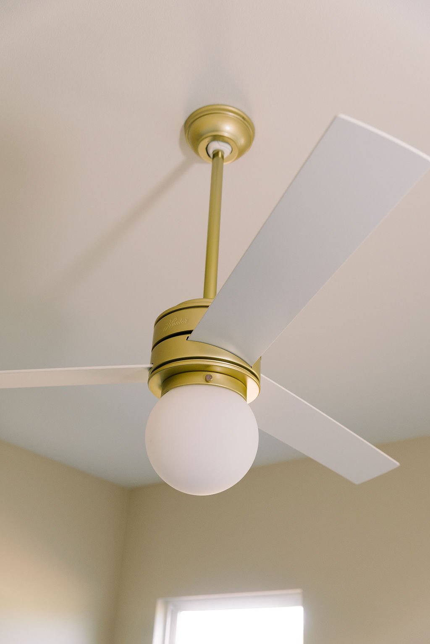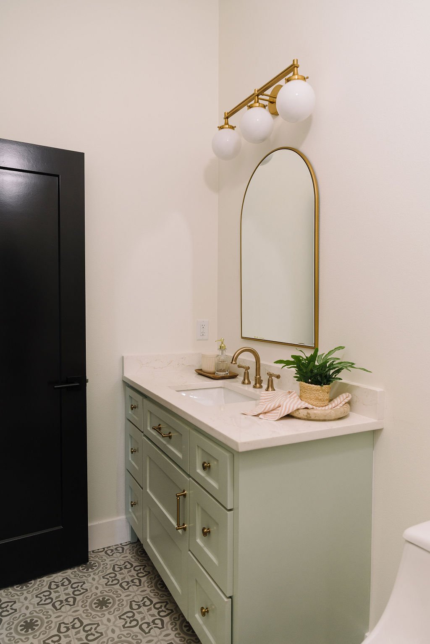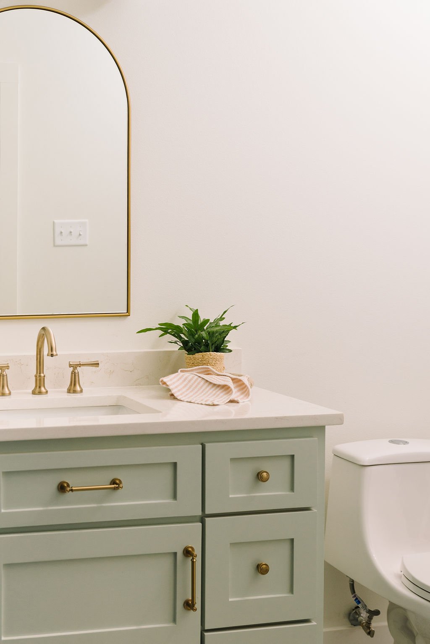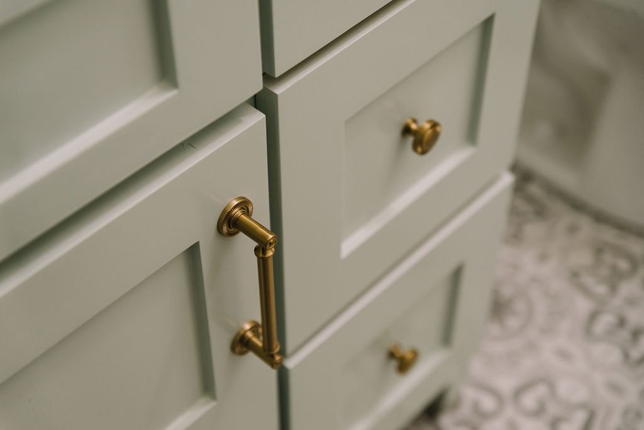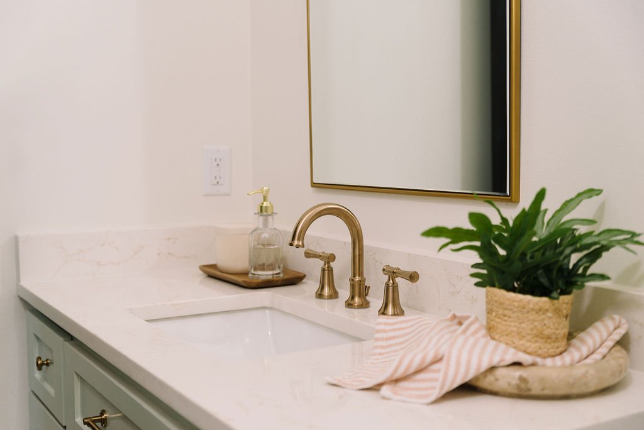The Modern Barndominium Reveal! Part 1
This project holds a special place in my heart. Maybe it’s the rural countryside lifestyle, or the sweet clients that now call this place home, or the year+ of love and attention to detail that went into designing this home.
From the first meeting with this family, I knew they were going to be a fun dynamic. With 6 kiddos and another on the way, the couple had a specific vision for how they wanted their future abode - the home they’d raise their family in - to function. However, their styles couldn’t be further apart. He wanted an industrial modern aesthetic, and she wanted a cozy little house on the prairie. Our design team identified the elements each style has in common, to curate a harmonious blend of their individual tastes.
Stepping in the french front doors, your eyes instantly are drawn to the 20-foot vaulted ceilings clad with oak beams. The black iron stair railing, custom built at a taller than average height for extra safety for the kids, is the first taste of the clients’ aesthetic. The curved handrail endcap adds a feminine touch to the linear railing shape.
Notice the tiny door to the bottom left - this “rabbit hole” is a secret tunnel hideout for the kids that passes through to their playroom on the other side!
Upstairs, we created a reading nook, thoughtfully designed to provide an inviting haven where the kids could readily immerse themselves in the pages of their favorite books. With ample space for them to snuggle up with a book and unwind in the world of literature, we envisioned this cozy corner to become a cherished retreat for both adventure and relaxation.
Now, for my personal favorite room: the kids’ bathroom! In this light-filled space, the black and white flower patterned mosaic tile adds character and charm. We opted for a charcoal grout to withstand the traces of lots of little feet stepping across these floors daily!
Take a peek in from the boys’ bedroom… we love seeing how the green walls coordinate with the bathroom vanity color!
Boys’ bedroom wall color: Sherwin Williams Clary Sage | Vanity color: Sherwin Williams Delft
We’ll never get over this bathroom design - from the fun floor tile, to the millwork details, each element adds to the playful character and makes it a space for the kids to both enjoy now and grow into.
Now onto the oldest daughter’s space…
The princess suite! A subtle beige on the walls - Sherwin Williams Natural Linen - warms up the space, and the brushed gold ceiling fan adds a touch of glam.
In the princess bathroom, a custom vanity takes center stage. We paired champagne bronze hardware with Sherwin Williams Filmy Green (the perfect soft sage color) for a classic color combination.
The arched mirror, opal glass light fixture, and patterned floor tile add to the girly, opulent feel of this room - where every princess wants to get ready in the morning!
Stay tuned for the living room, kitchen, and primary bathroom reveal!
Interior Design: Miah Millan Interiors
Professional Constructor: Lifestyle Homes by Greg Lasker
Photography: Yennifer Lopez Photography


