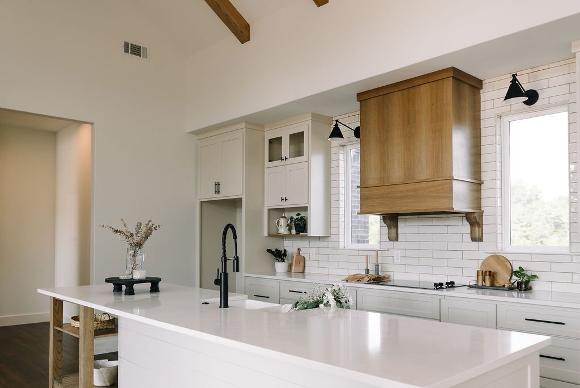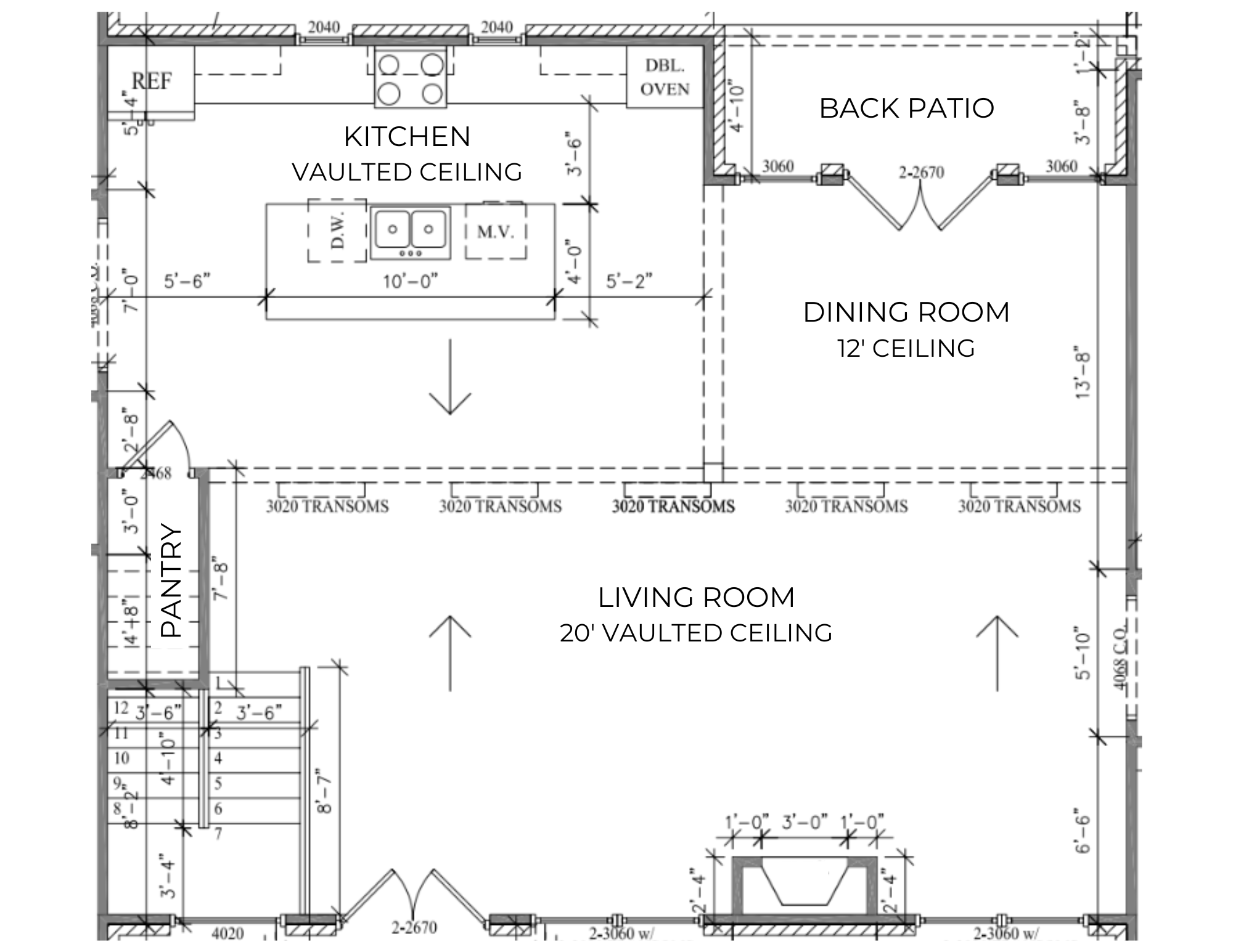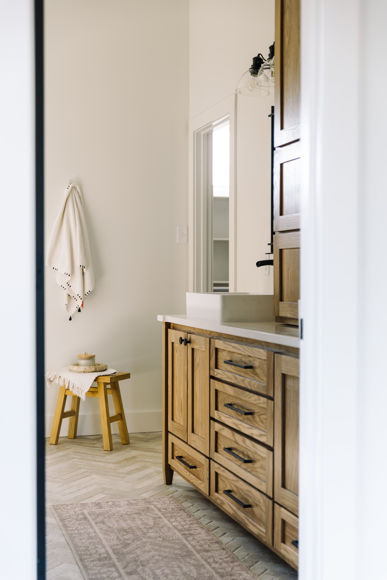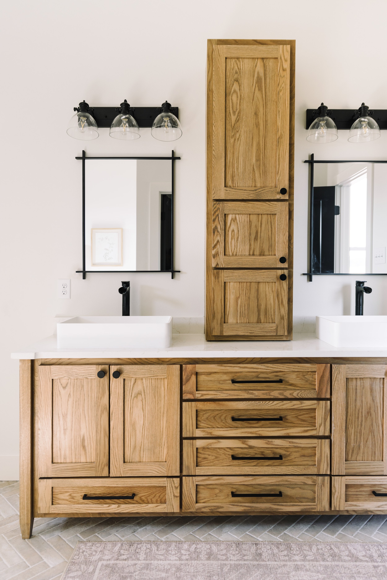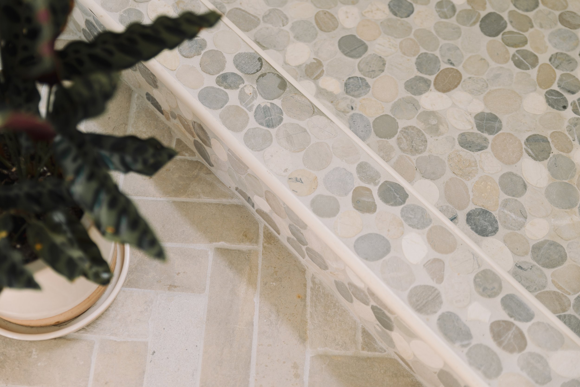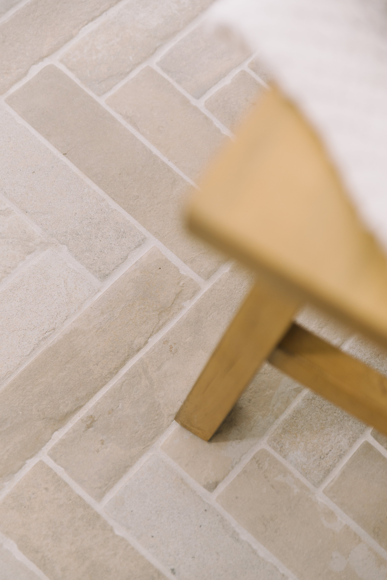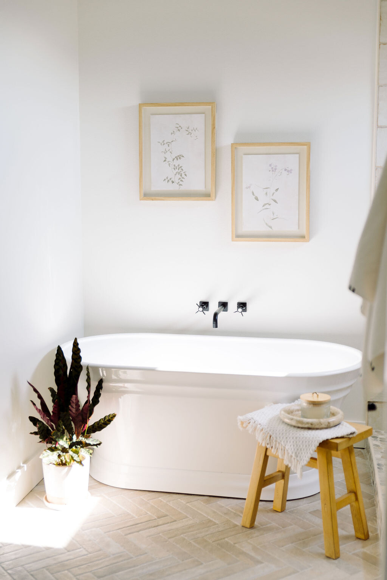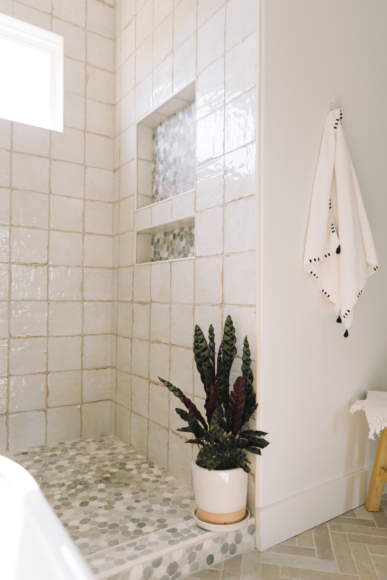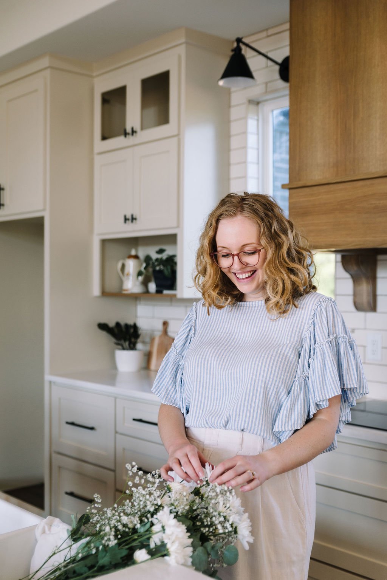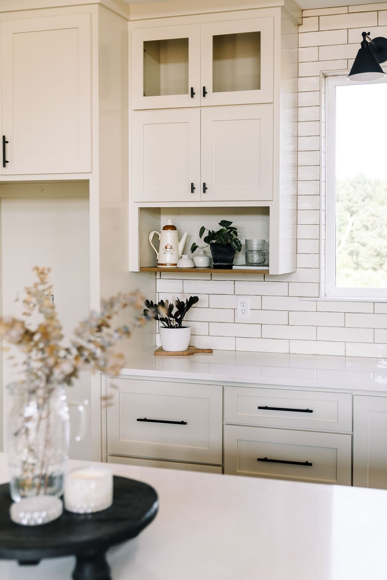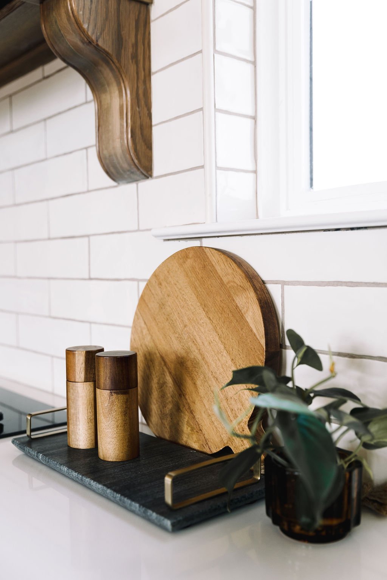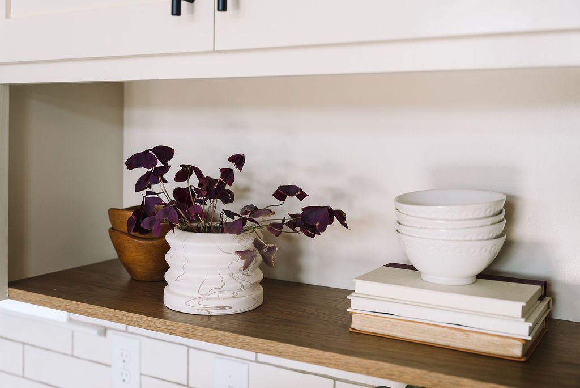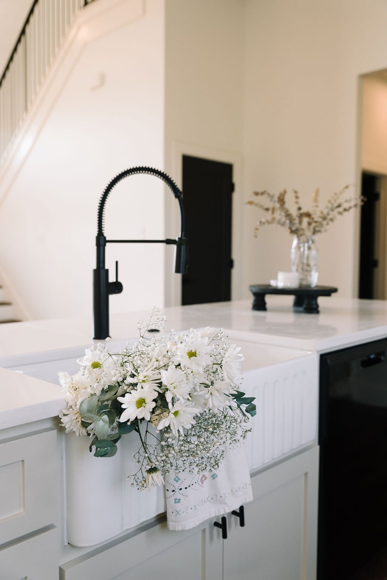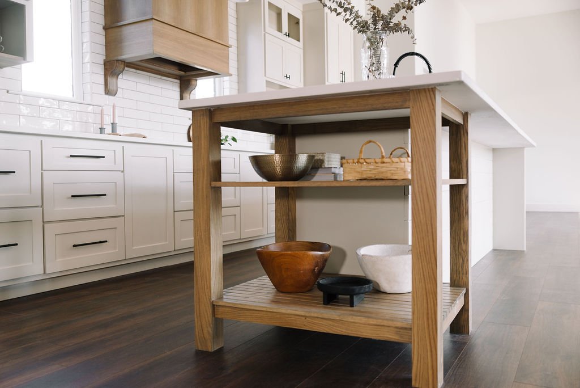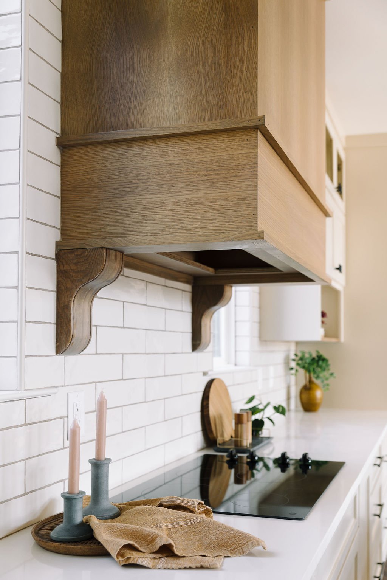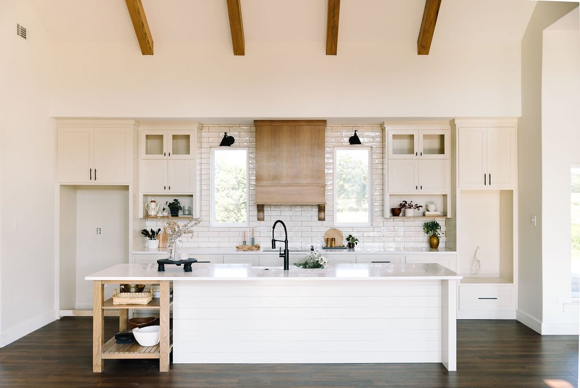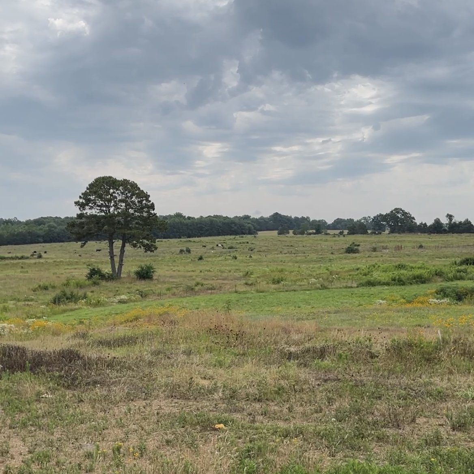The Modern Barndominium Reveal! Part 2
Wrapping up our tour of this countryside home by sharing the design of the kitchen, living room, and primary bathroom. Now, let’s dig in to what makes each space in this home unique, and what makes it the “Modern Barndominium”!
The idea of this modern barndominium concept was influenced by a typical barndominium - an open floor plan style home with high ceilings - but designed into a functional living space. This architectural style was a necessity for this large family. The goal was to create a home where all of their kiddos could run, play, make messes, and have plenty of room to do it.
This meant an open-concept living room, kitchen, and dining room was essential. We configured the kitchen layout with windows flanking the range hood, to capitalize on a stunning countryside view off the back of the house.
Throughout the home, durable materials such as LVP flooring and quartz countertops were chosen to withstand this family’s daily wear and tear.
In the living room, the fireplace is the center of family time. Harmonizing both aesthetics, a black drystack stone carried up to the ceiling gives a bold contrast (his style-check!) and the coziness of the traditional wood-burning fireplace is just what she dreamed of (check!)
Onto the primary bathroom… a true sanctuary for these busy parents!
A stained oak vanity, with vessel sinks and a linen tower in between, gives plenty of storage space while adding a warm touch to the room.
Let’s talk tile details! The distressed-edge square shower tile invokes that rustic charm, and stone pebbles on the floor add a natural texture. For the main floor, we laid the brick-look porcelain tile in a herringbone pattern for a serene and timeless feel.
Can’t forget to mention the tub! We chose a soaking freestanding tub paired with a wall-mounted faucet. We hope this mom gets to enjoy at least a few peaceful baths in here!
Saving the best for last… the kitchen!
This is where that cozy little house on the prairie aesthetic got to shine. An apron sink with a modern fluting detail *almost* makes you want to do the dishes.
We didn’t forget about the husband’s wishes here, though. Sleek black linear pulls on the cabinets, and an industrial style faucet give this room a modern and masculine touch, just enough to balance the aesthetics!
Cabinet paint color: Sherwin Williams Natural Linen
Wall paint color: Sherwin Williams Alabaster
Possibly my favorite detail in this kitchen is the white oak open shelving extension on the side of the island. It’s the perfect spot to display large bowls, decorative serving dishes, and cookbooks.
And can we talk about that custom range hood? Also constructed of white oak, and finished with Minwax’s Weathered Oak stain, it provides a warm contrast against the glossy subway tile.
Look at that gorgeous countryside window view! We’ll be dreaming about this project for a while…
If you haven’t already, check out this blog post where we share all about the kids’ spaces!
Interior Design: Miah Millan Interiors
Professional Constructor: Lifestyle Homes by Greg Lasker
Photography: Yennifer Lopez Photography

